The renovation journey for our new place started off with great anticipation as we have good communication and ideas discussion across both parties but sadly, it turn into a dreadful nightmare after we paid the 1st deposit. The team - Smart home appeared to be confident with great ideas shared but the outcome was a total nightmare. First issue occurs after the next discussion on the requirement, we noticed the team do not record the requirements down but they reassured us that they can remember.
Thereafter, we chased numerous times for the 3D drawing to complete but were told that there is delay from the designer team. After almost 2-3 weeks later, we finally received some of the 3D drawings but there are plenty of mistake in the drawings. Amendment and re-sending of the 3D drawing takes forever again and in the end, we gave up chasing for it as there is no time to delay. They have engaged a 3rd party to draw the ID drawing and many requirement were missing from the drawing. We gave up after numerous exchange as it is very very frustrating. We wishes to have the renovation process to start in JUL since hacking permits needed time for application as well.
Told Boss J** that we are not rushing to get keys but we hope to hold our son’s birthday celebration at our place in NOV’16. They understood our intention and the work finally begins, hacking completed with some other works like electrician and switches planning. The detailed drawing for the carpentry work is headache as it is only done after our false ceiling and partition are done up. For this delay, I can understand as some carpenters work requires the exact measurement and false ceiling are handmade sector which might have discrepancies.
One of the conversations I had with Boss J**where he boosted on the excellent wood materials – Melamine wood that they are already using in comparison to some other IDs firm where they are only at the introduction phase. Things seems still not too bad until we were told that order for the materials are placed and all we can do now is wait. Never do we expect that the wait took FOREVER. There is almost 6 weeks of EMPTY period where literally no work is done at all. The team did not even come over my place or provide initiatives to update us on the progression despite our unhappiness. We gave them the trust as they keep reassured us that the assembly is quick and things will be done by mid Nov’16.
Mid Nov’16 came by and the materials only start to arrive and to our horror, it comes in batches. First batch consist only the kitchen carpentry and nothing else was included in it. This differs from what Boss J** told us when he say shipment comes in one lot. Assembly of the kitchen carpentry ended up facing wrong colour board for the larder unit and missing drawer board from the 1st shipment. This time round, we show our unhappiness again and Boss J** said will complete all by 1st week of Dec’16. Keep explaining to us that it is shipment delay and there is nothing they can do which later on, we gave in as well.
Thinking back on the reason why I picked them is because of the strong recommendation from a friend on Boss J**’s reputation. We were told that he is responsive and responsible on the after service when she purchased items from him earlier on. Adding on, we had great renovation ideas as the main carpenter –in-charge. We have crazy ideas of putting wood laminates on ceiling and he supported our ideas while showing the confident. The actual seems to differ as the initial laminate ceiling created was bad. The joint lines were obvious and the ceiling was not balanced at all. Immediately we rejected the product and requested to redo. This matter dragged on for 2-3 weeks where the ball was thrown here and there thinking to use back the same panel to redo or to consider overlaying. Carpenter-in-charge T** told us that he even air-flown some new boards back to redo the matter and told us to wait. Till then, it is already end of Dec’16.
Next moment, the true nightmare happens. We were told by Carpenter-in-charge T** that he is having disputes with Boss J** and they are not on talking terms. Boss J** have looped in Carpenter LIM for the meet up and requested us to repeat our requirements once again. The NEW TEAM tried to reassure us that since materials are here, the assembly will be quick and by 07/JAN, the place should be ready to move in condition with some loose ends to tie.
We tried to hold our frustration as we just hope to have the matter resolved. Most importantly, we wish to shift in by Mid Jan so that we can start preparing for Chinese New Year. We have been buying electronic appliances and been storing them at Parents-in-laws place which is piling up. We stress to the NEW TEAM that we needed to shift and this drags on for 6 months which is totally UNACCEPTABLE.
Over the 2 weeks where NEW TEAM formed, we took the effort to head down daily so to monitor the progress and also to rectify any mistake (if needed). We even drafted the time line along with tasks needed for completion with Boss J** while he tell us by which date, what will be done. This effort by us wasn’t payoff as the progress was slow and things are not moving as per expected. Till today, we are still having a lot of pending items yet completed we are very sure that it is totally impossible to handover by 07/JAN.
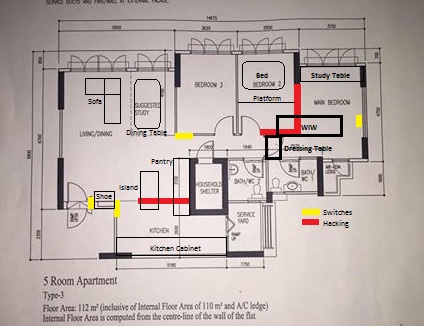
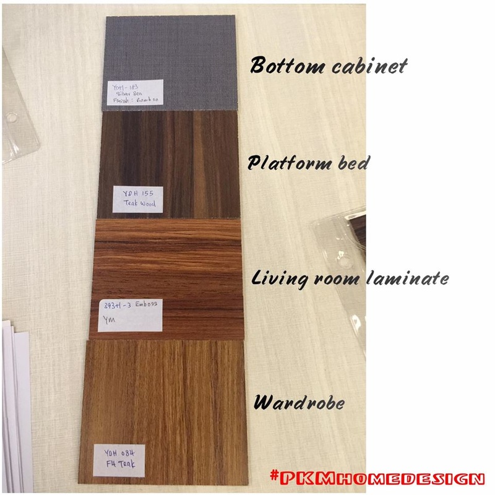
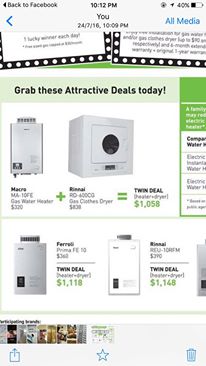
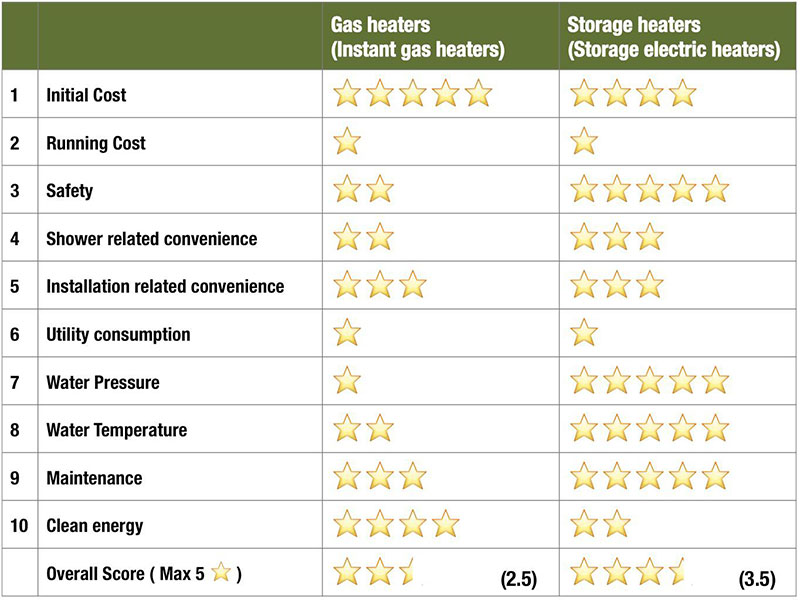
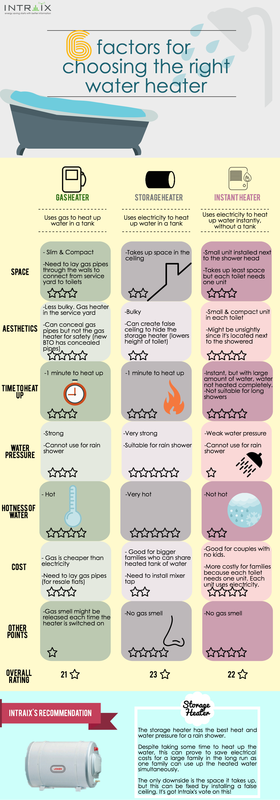
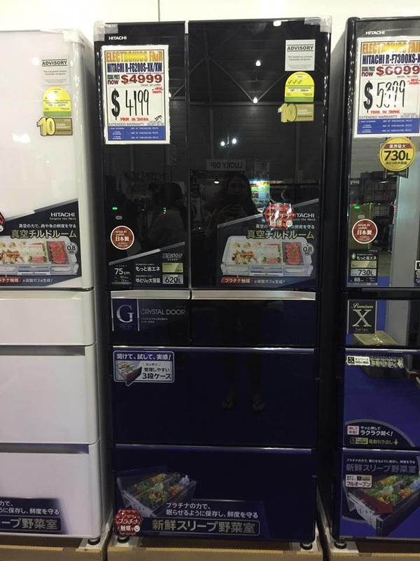
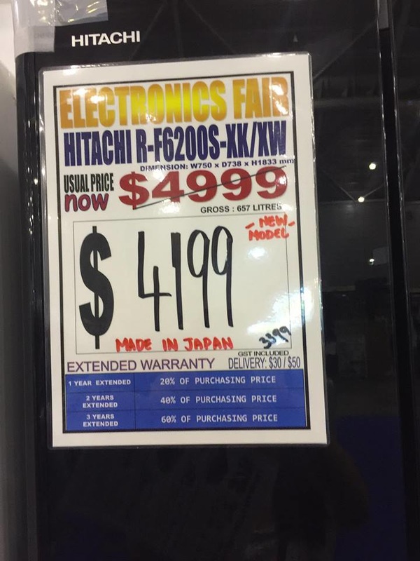
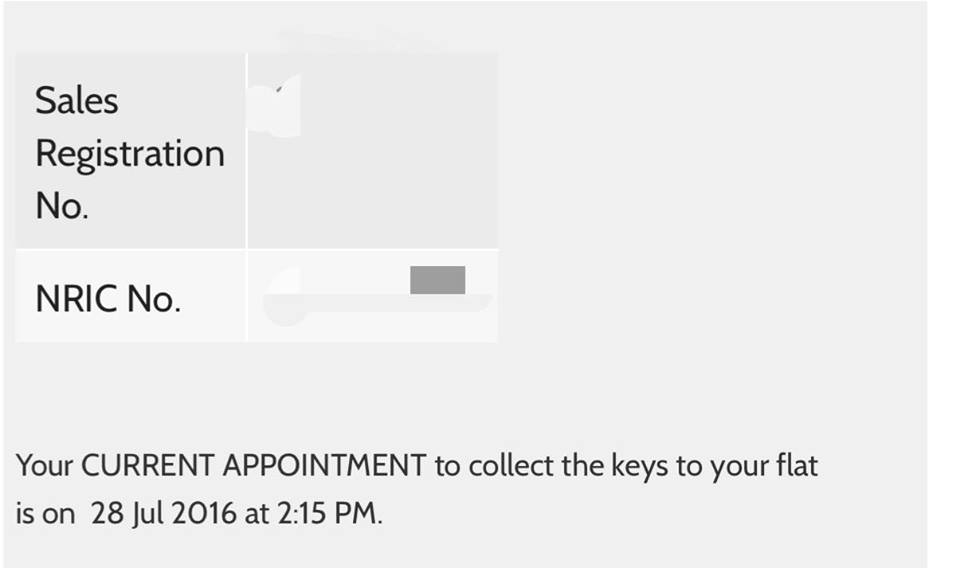
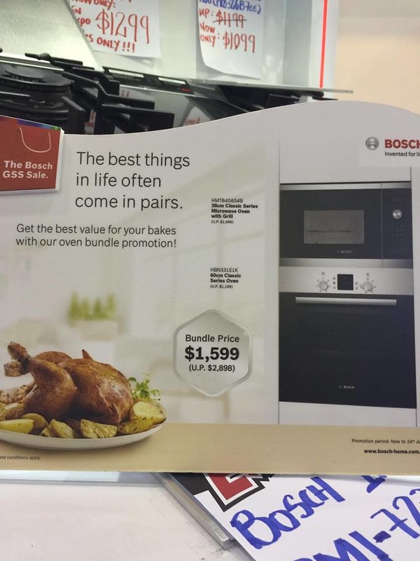
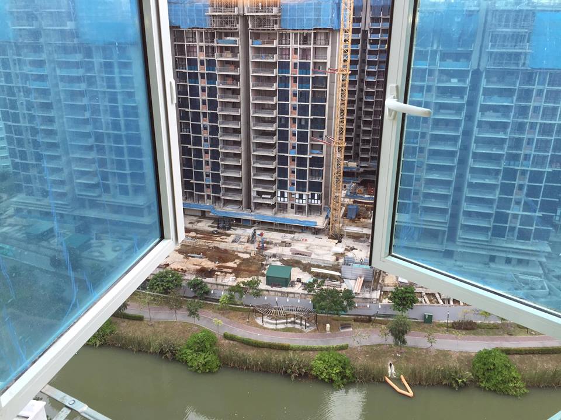
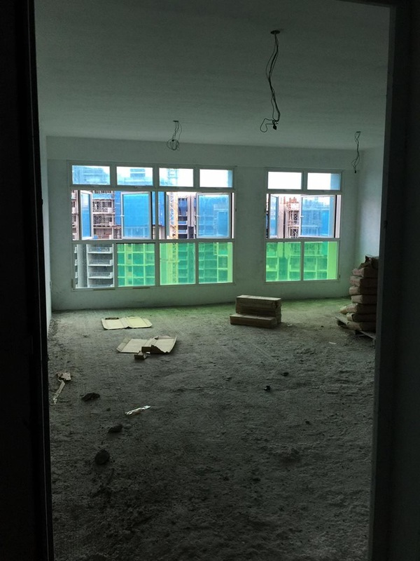
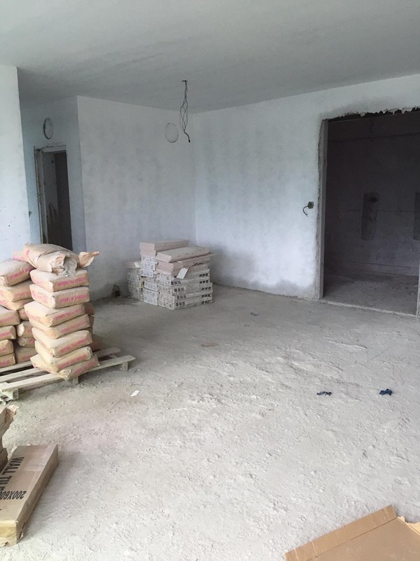
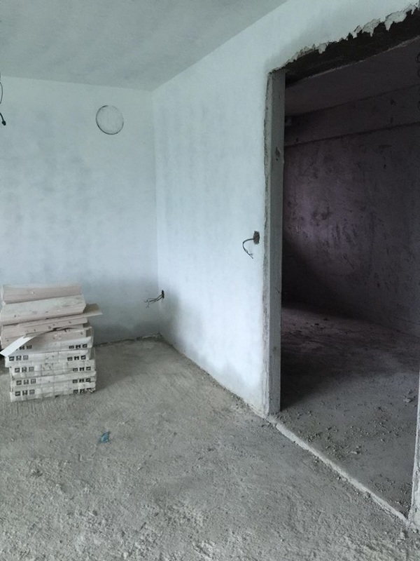
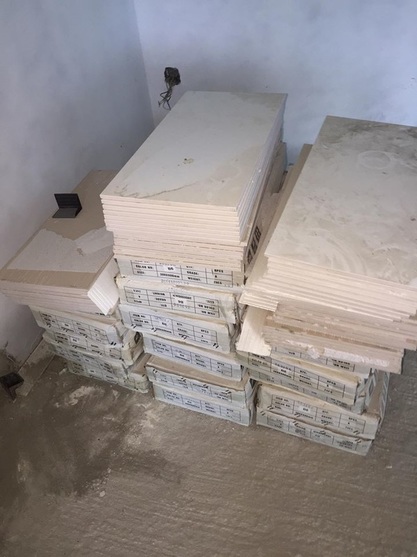
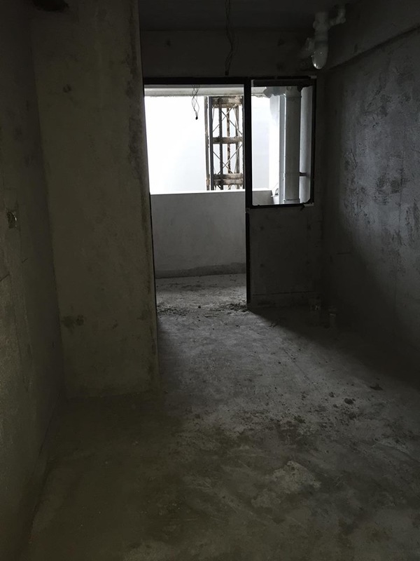
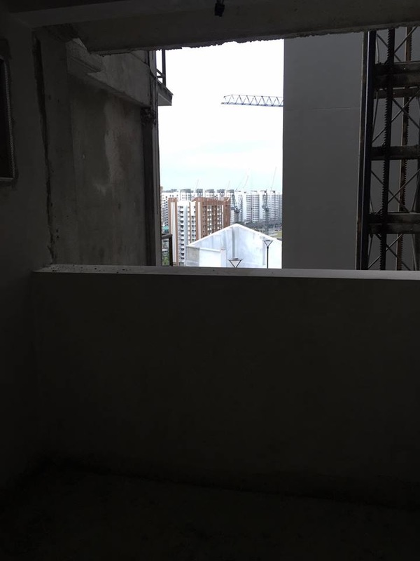
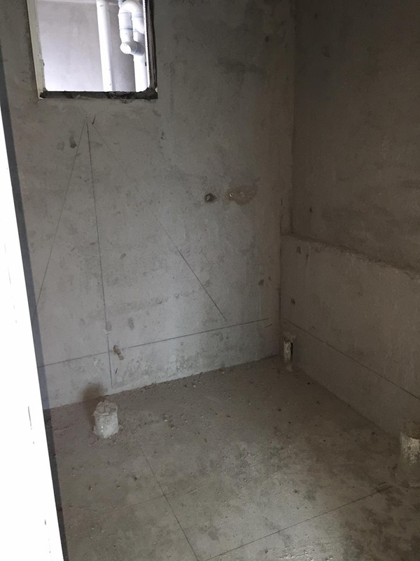
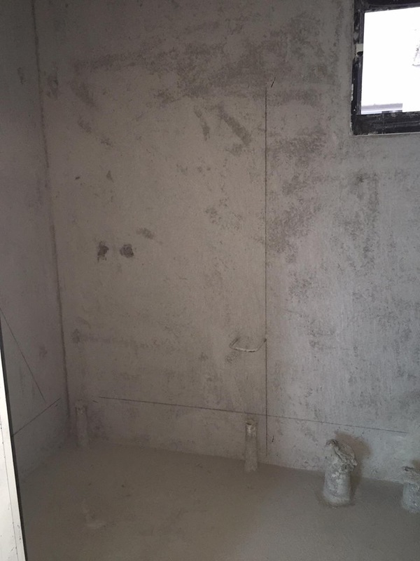
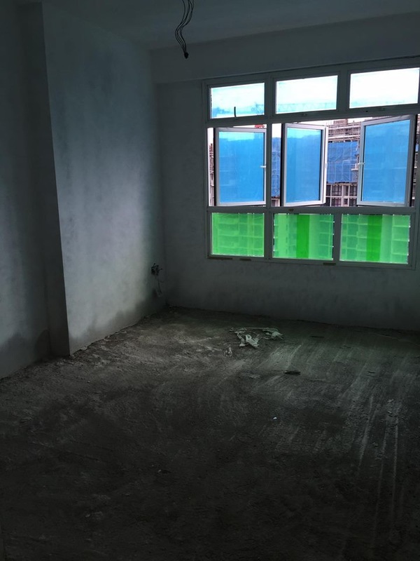
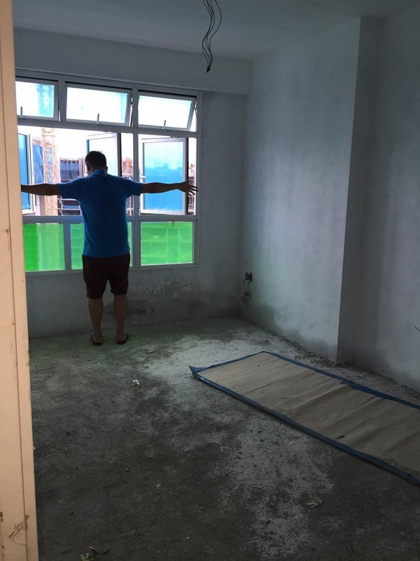
 RSS Feed
RSS Feed
