Date:23/04/2016 - 02/05/2016 12:00PM-10:00PM
Admission: Public - Free Admission
Venue: Singapore EXPO Hall 7
The Big Furniture Fair 2016Name: The Big Furniture Fair 2016
Venue: Singapore EXPO Hall 7
Date: 23 April – 2 May 2016
Time: 12noon to 10pm
Cost: Public - Free Admission
Organiser: Full House Communications Pte Ltd
Telephone: +65 6842 7266
Website: www.myhomeinternational.com.sg
The Big Furniture Fair 2016 promises to have many new ideas and products from more than 100 international brands. Starting with 15 of the top interior design firms, visitors are in for a treat as there are many completed projects for references and special packages only available at the show. There is plenty of high quality furniture both imported and locally made and they come in various styles such as contemporary, modern, French, outdoor and more! 23 of the most popular international mattress brands will also display their bestsellers and new models for visitors to try. Don’t miss home essentials like curtains, flooring, wallpaper, door locks and invisible grilles. Visit www.myhomeinternational.com.sgfor more details.
We continue to walk around and headed to Simmons to check out the bed promotion. Was recommended by Jane that the Simmons bed is good and it is value for money. We are lucky that they are running a promotion of 50% + additional 10% off which is pretty attractive pricing. We actually did the sleep test as we lie on several mattress to see which is our preferred ones. Ended up, we picked the most expensive one in the fair. Somehow, the rest of the models lose out to it though.
With the promotion, it sums up to $3850 include of bed frame for our queen size bed. Imagine before discount, it is almost $8k odd. Kinda crazy, ain't it?
Picked the frame that has lower base and pretty headrest. This means i can remove carpentry cost to build headrest on my platform. Reason we picked Queen size as the BTO room is really small, refuse to give up side cabinet space for a bigger bed as we need space to keep stuff in the room as well.
I hope with the new bed, it gives me better backcare support and i can drool in my lalaland daily ;) Excited for the arrival of the new house as well as sleeping on this luxurious bed. :p
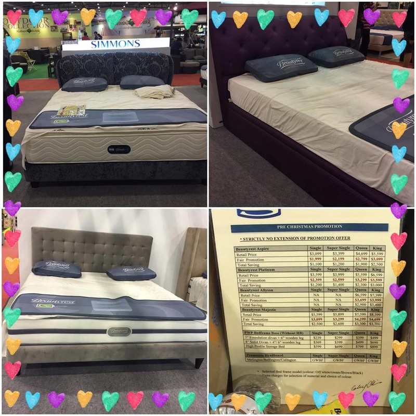
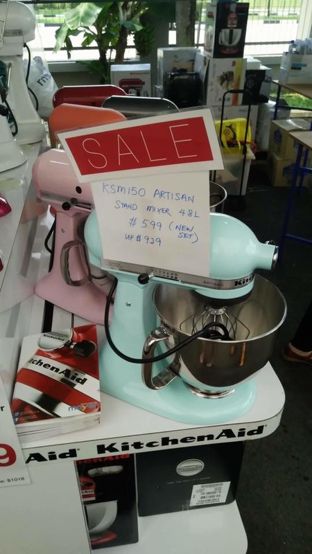
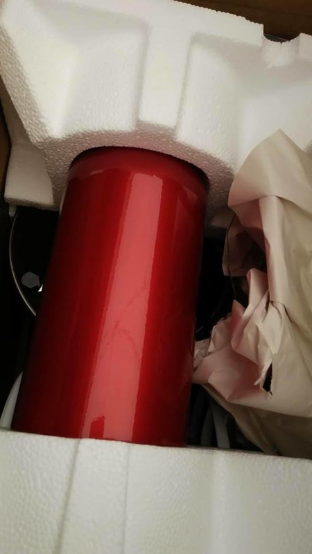
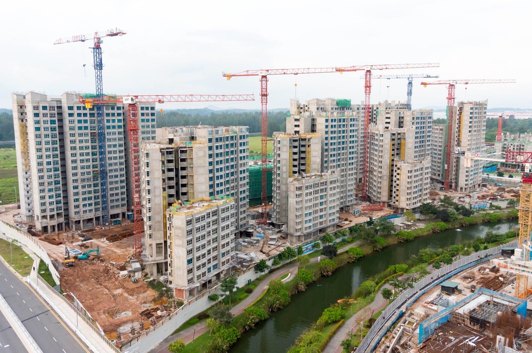
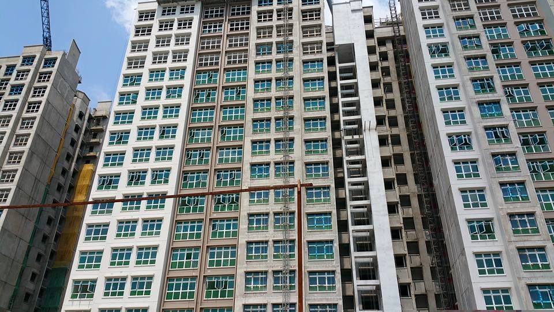
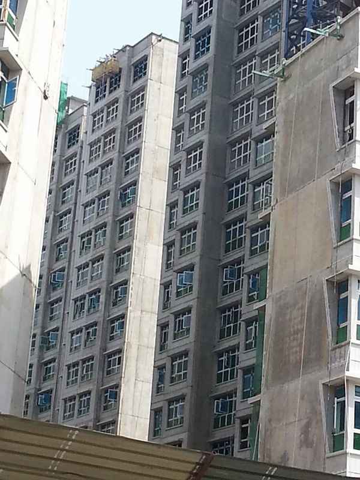
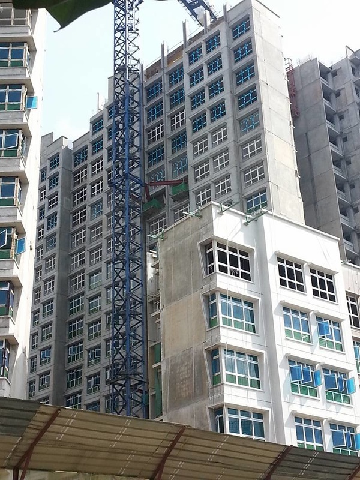
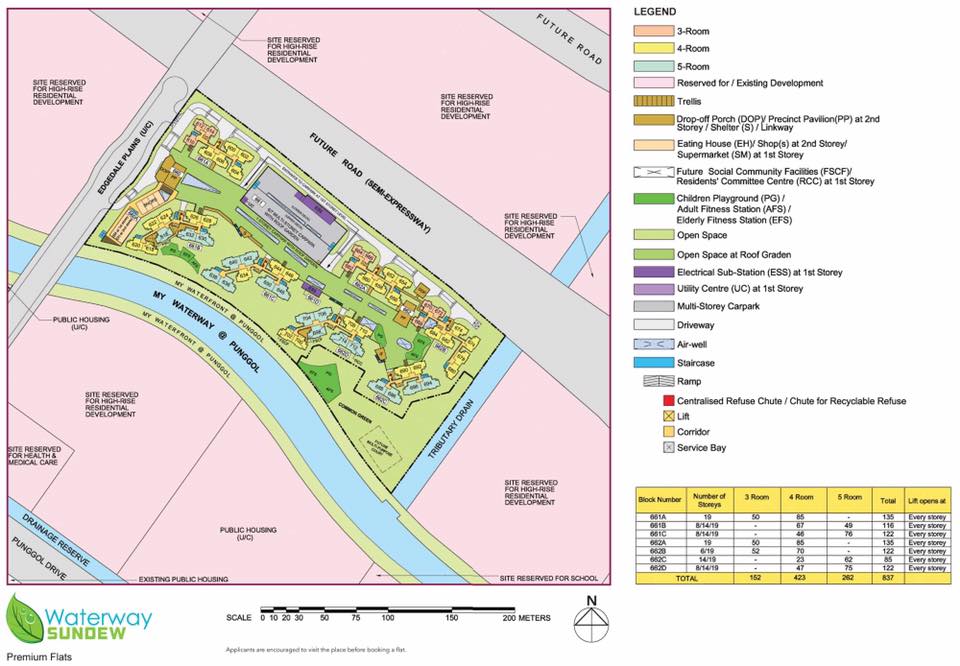
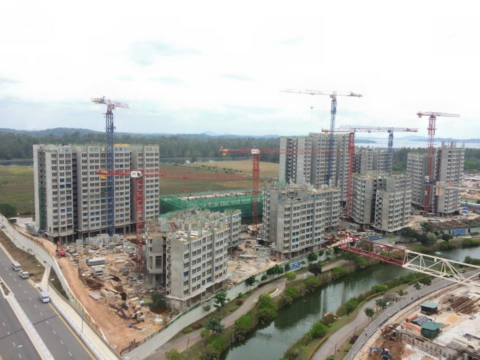

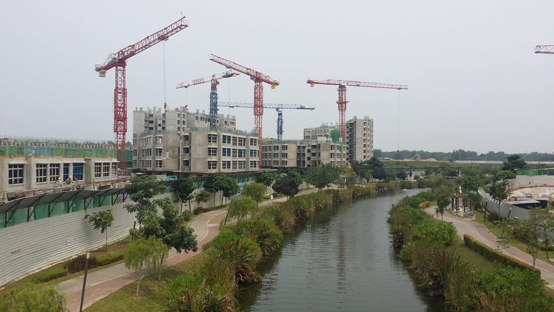
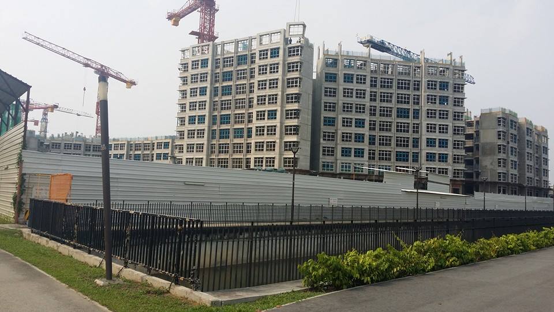
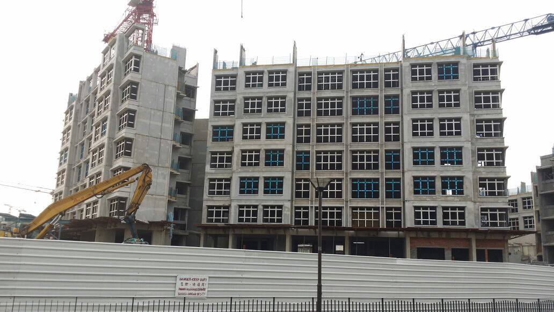
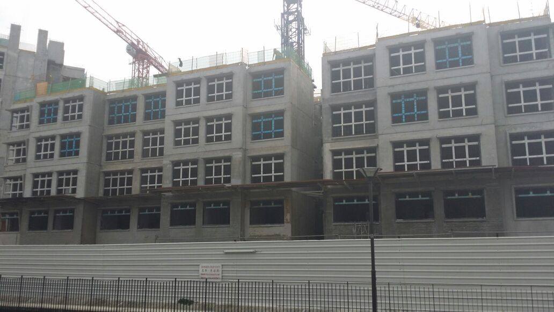
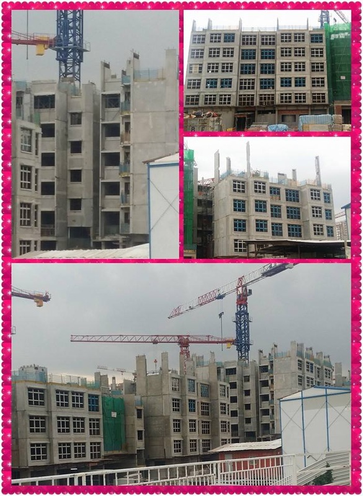
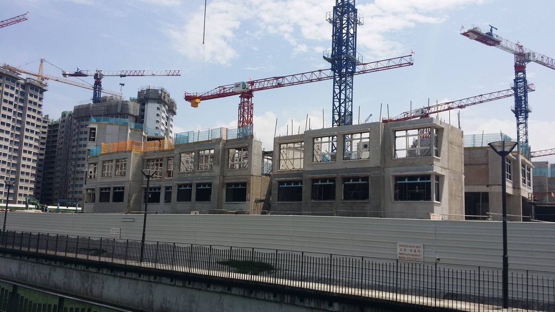
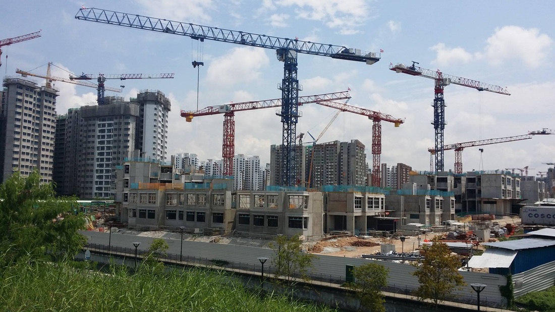
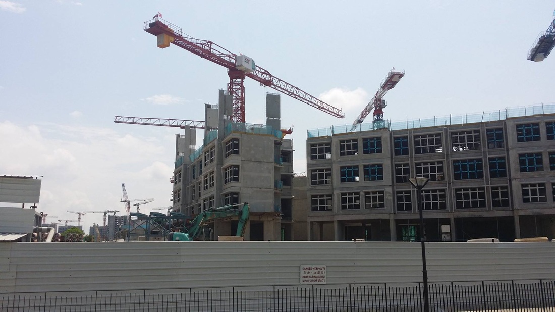
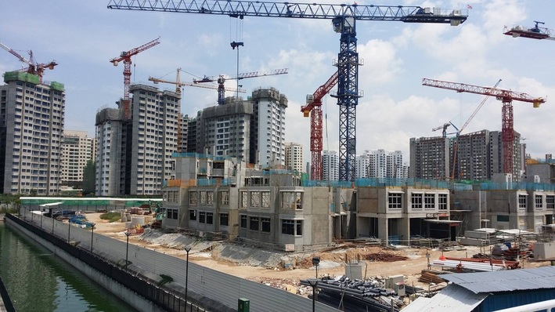
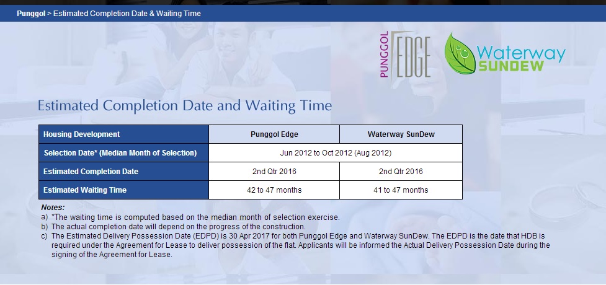
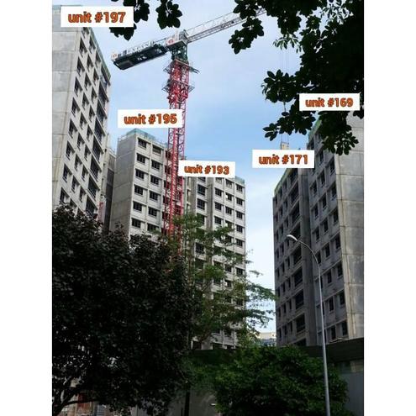
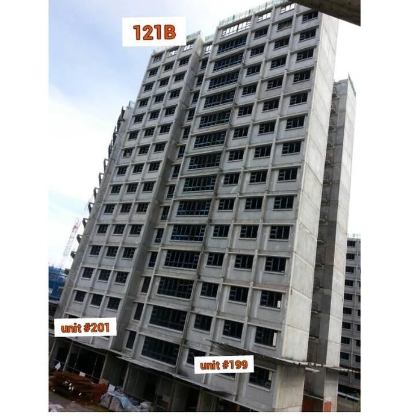
 RSS Feed
RSS Feed
