Anyway, we are still discussing whether to remove the sink provided by HDB as i understand some of the basin's quality is inferior and not lasting. But there again, all these are actually paid for with our hard earned money. I guess we need some further discussion on this to finalize what to do with the bathroom.
|
Have been hearing fellow neighbors who have managed to barge into their apartment and we decided to try out on Sunday 6pm to see if its possible to get to our flat. The security on a Sunday is less strict as many of the Foreign workers are back to their dorm to rest for the day. To our surprise, we managed to sneak into our block and i told papaTan to climb up to our unit which is located at the #17 floor. (He thought i was joking when i told him to climb the stairs up) To be honest, i did not really like my kitchen layout as the bomb shelter takes up space in my kitchen (near to the service yard) which means i am unable to create kitchen cabinet and worktop space on both sides. After much thoughts, we decided to hack away the wall and build an island. This is the only possibility that i could fully utilize the kitchen. If i knew of such constraints during the start of flat selection, i would have choose other units based on our awesome queue #80 but oh well, 4 years ago we are still quite noob in this area. The next limitation we faced is that i am unable to build full length mirror in the toilet as there is only 1 ventilation point in the master bedroom toilet and its located right on-top of the toilet so we are only able to build a simple mirror with storage cabinet only. Anyway, we are still discussing whether to remove the sink provided by HDB as i understand some of the basin's quality is inferior and not lasting. But there again, all these are actually paid for with our hard earned money. I guess we need some further discussion on this to finalize what to do with the bathroom. Hoping keys will come really soon!
0 Comments
|
Mr & Mrs Tan.Awaiting our haven in Punggol. Archives
November 2017
Categories
All
|
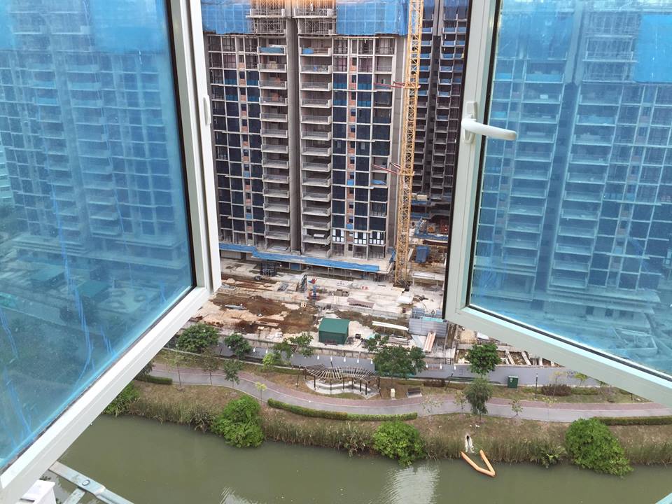
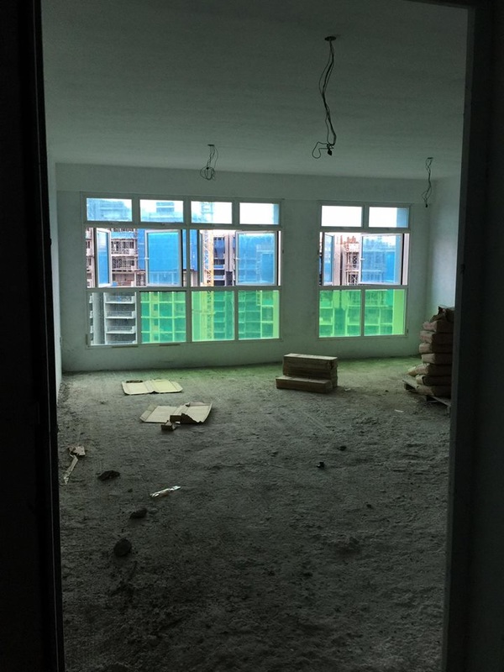
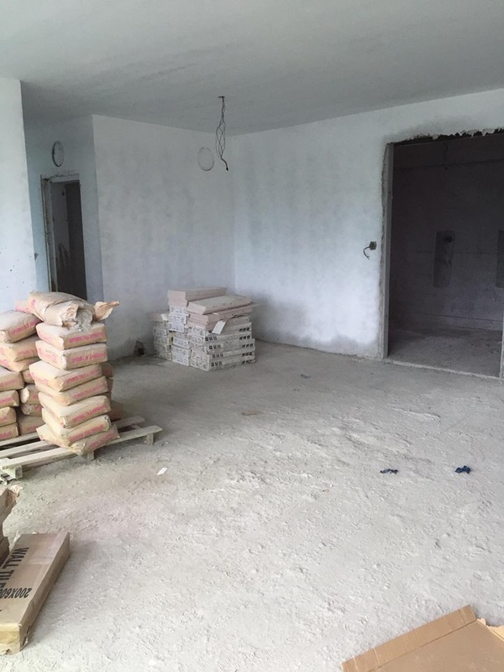
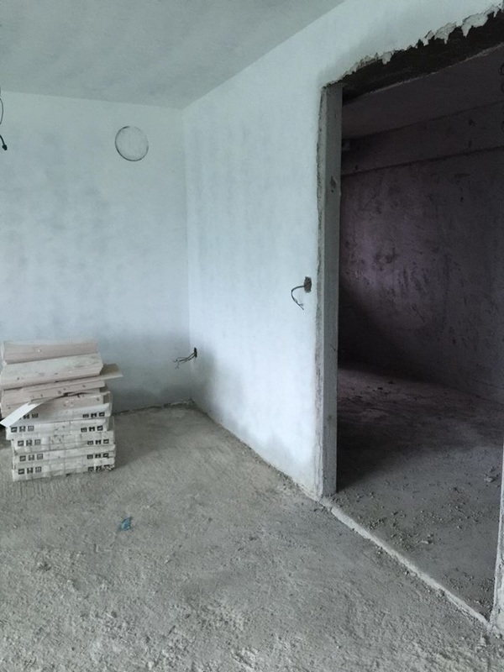
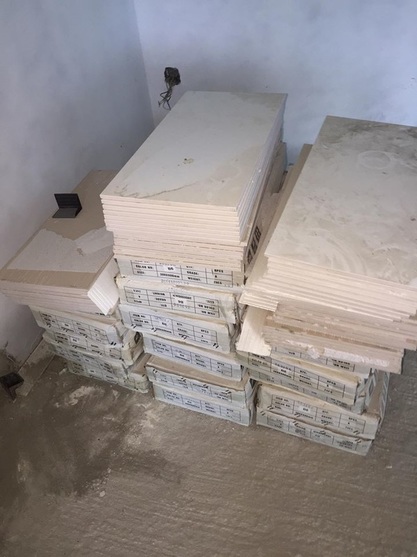
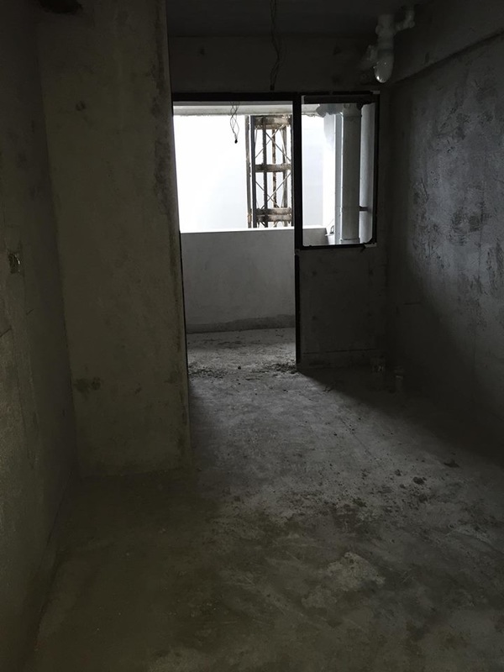
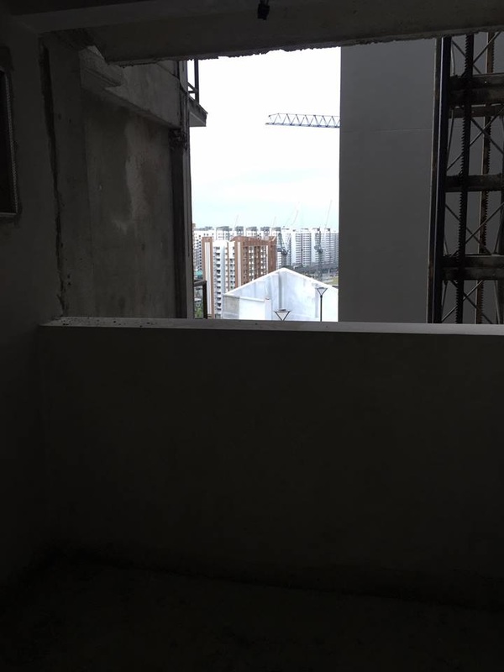
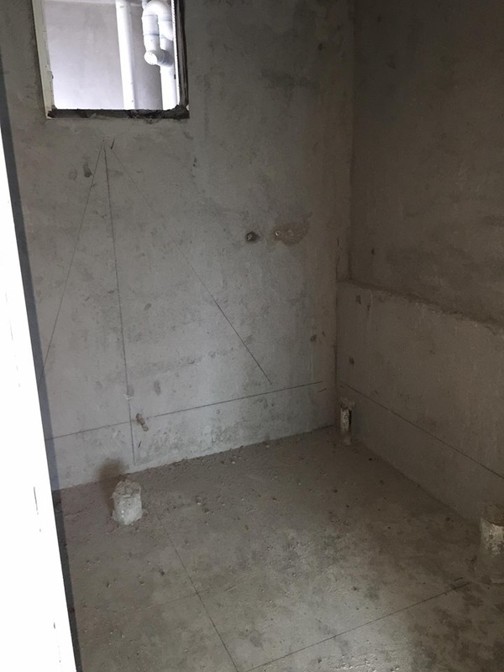
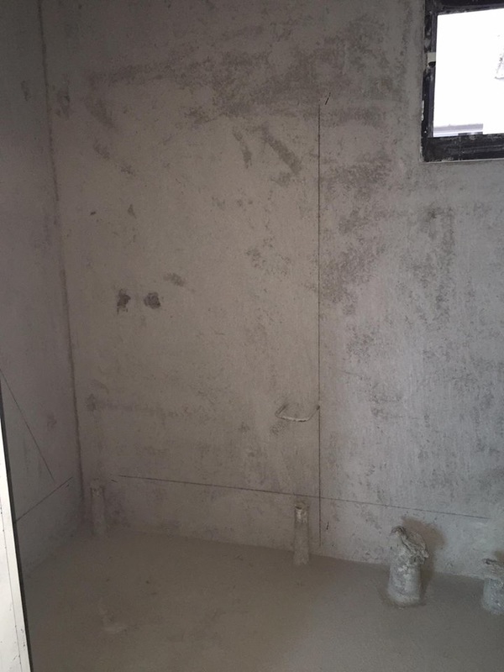
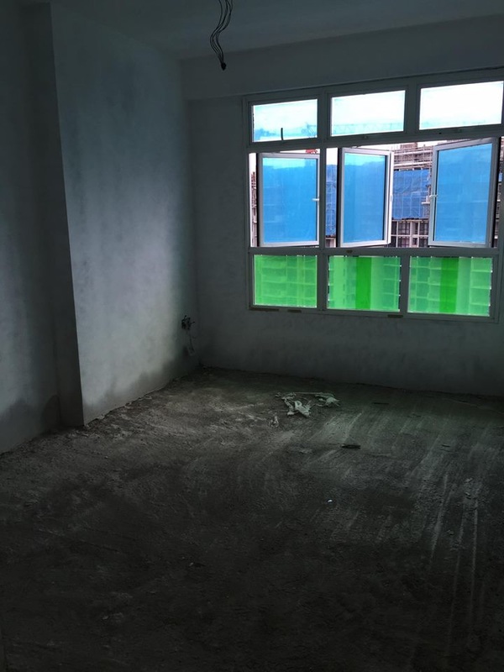
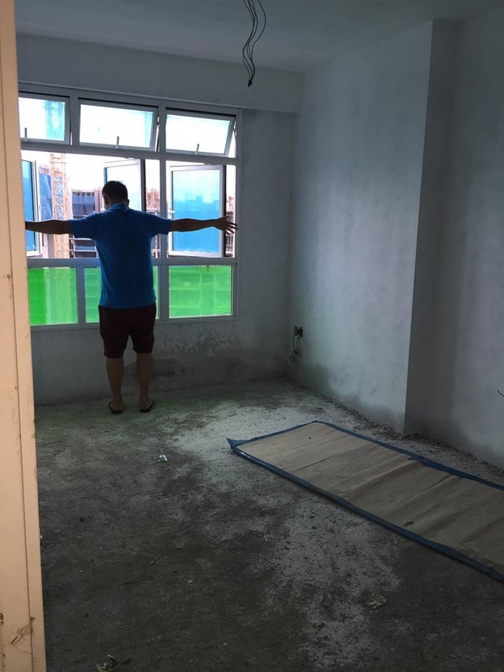
 RSS Feed
RSS Feed
